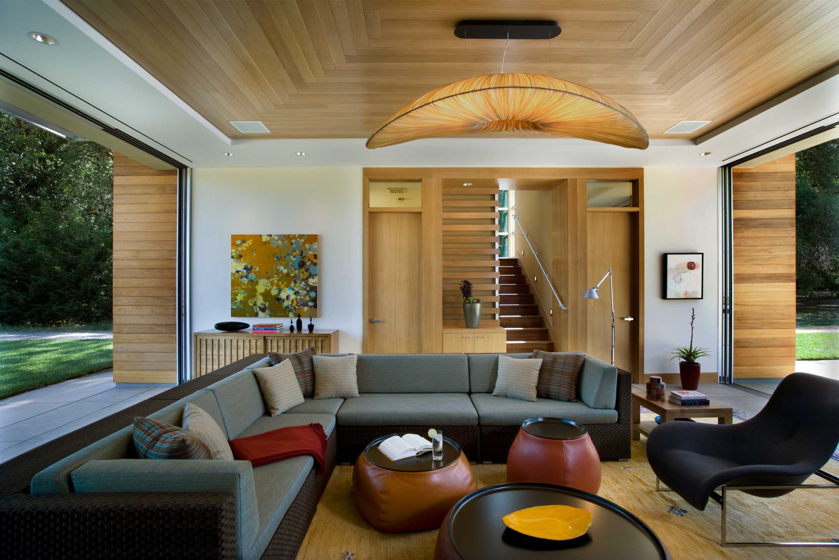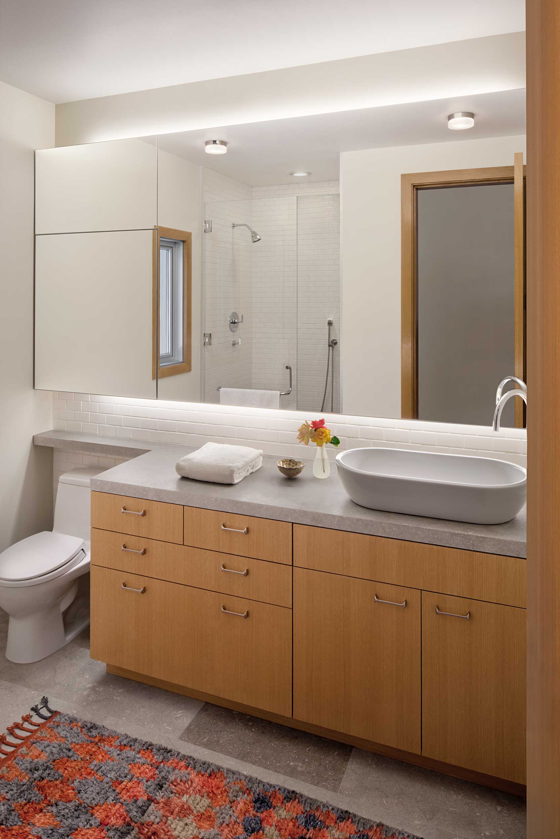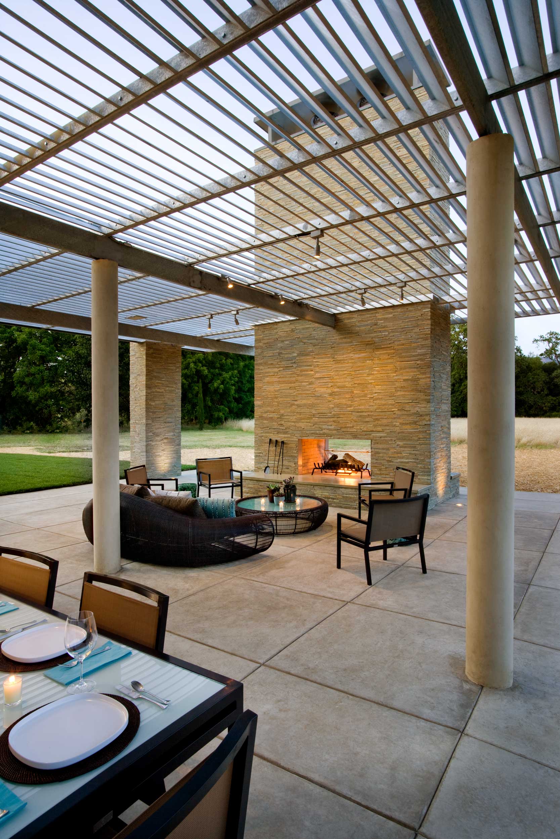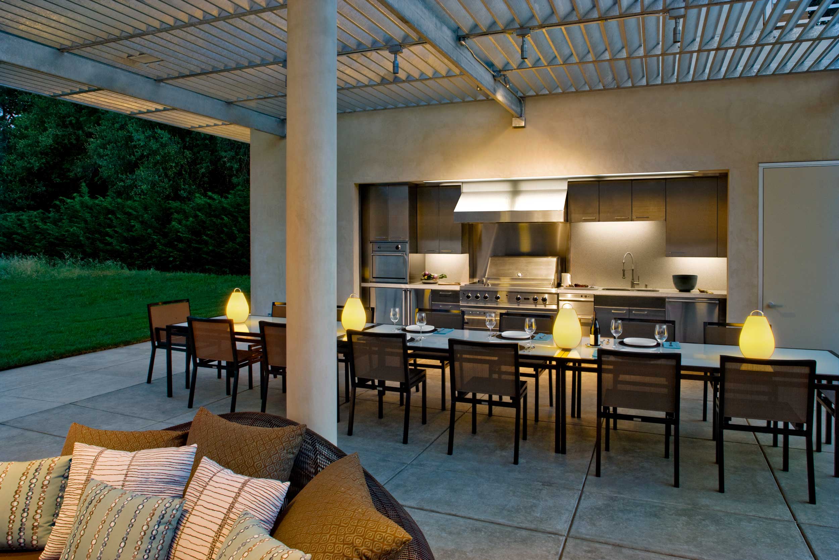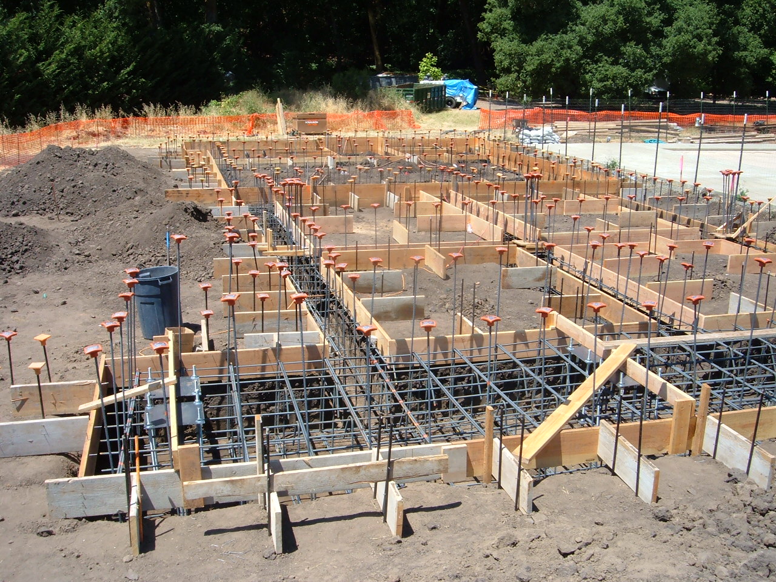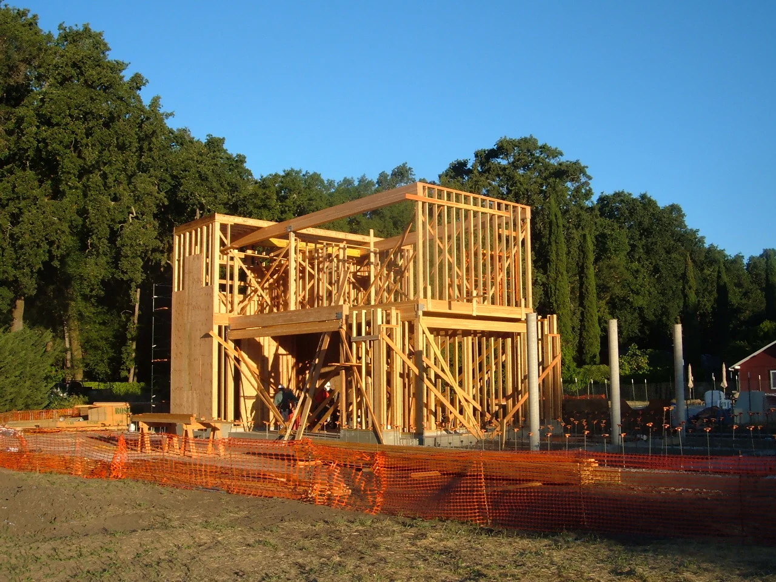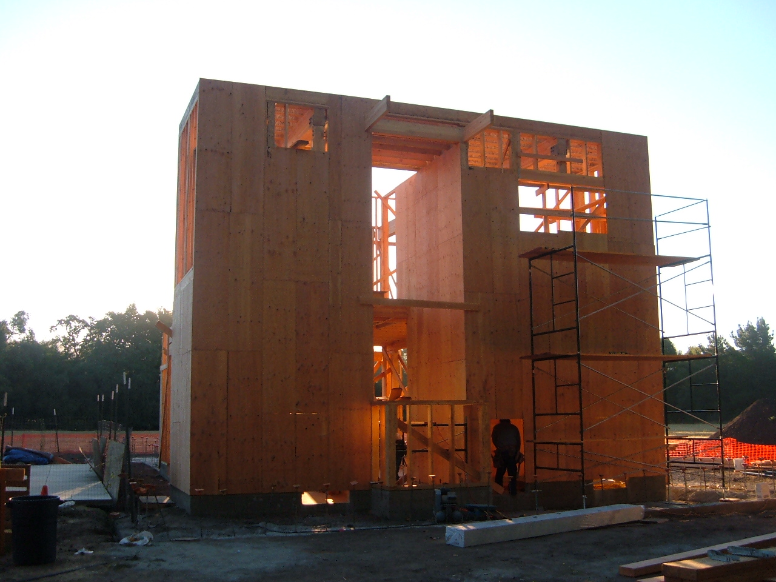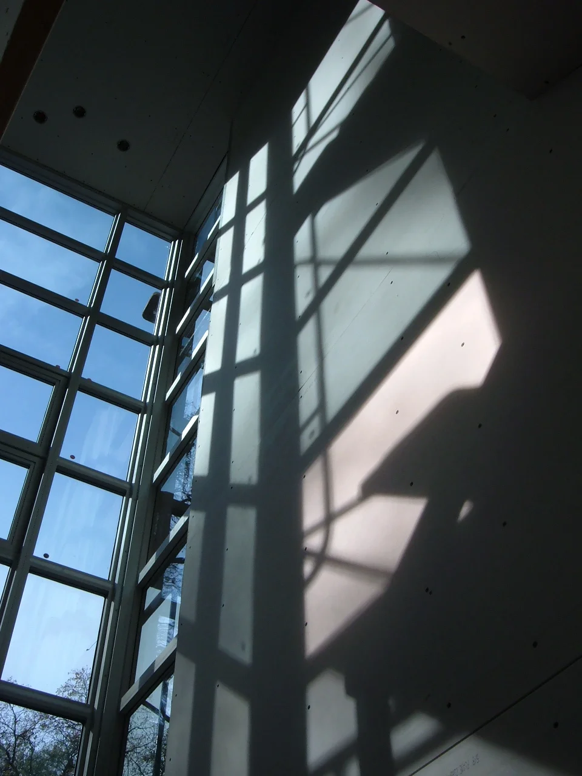Sonoma Pool House
Fun in the Sun: A Family's Playground
The owners of this property in Sonoma County worked with zumaooh to explore the opportunities presented by 13 acres of meadowland running alongside a creek. Although the project would ultimately include a residence and auxiliary buildings, they chose to do their "fun" project first.
The Pool House that emerged is the quintessential wine-country getaway — a great room and shaded patio that literally exist in a meadow, reflecting the owners' personal style within a sophisticated aesthetic experience, where color, pattern, and texture are used with exuberant restraint.
The building was designed by zumaooh with a connection between the living space and the surrounding landscape, so the barriers between them recede into the background. The upper-floor offices allow the owners to be connected to their work while enjoying the ease of country living, and the stair between the levels provides visual access to the outside, creating a sense of openness and connection to the meadow.
Photography by David Wakely Photography
Design Drawings
Construction Images






