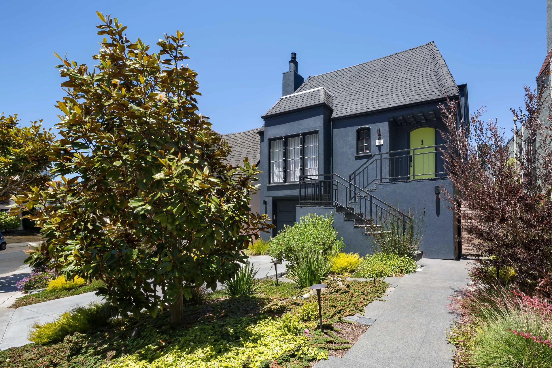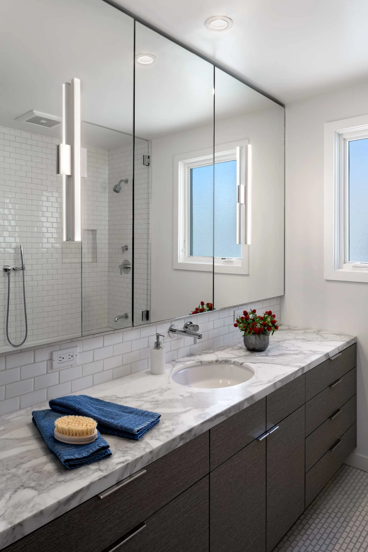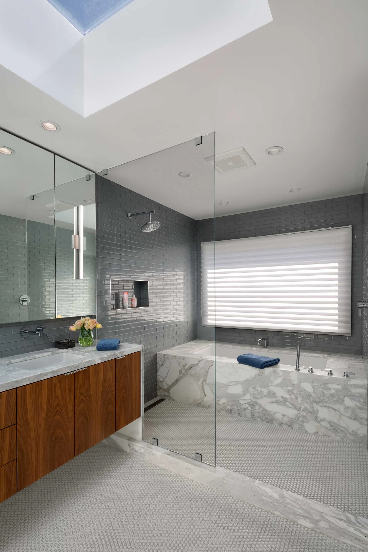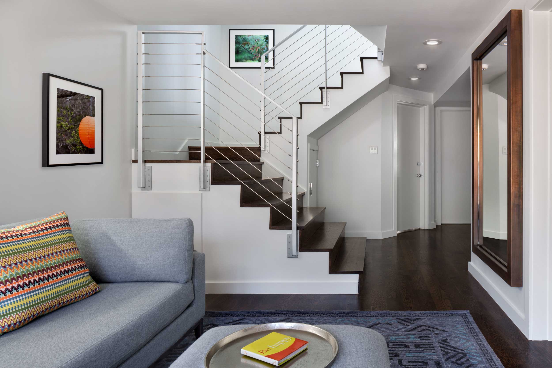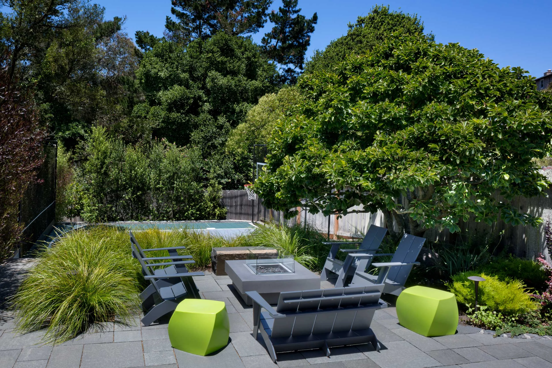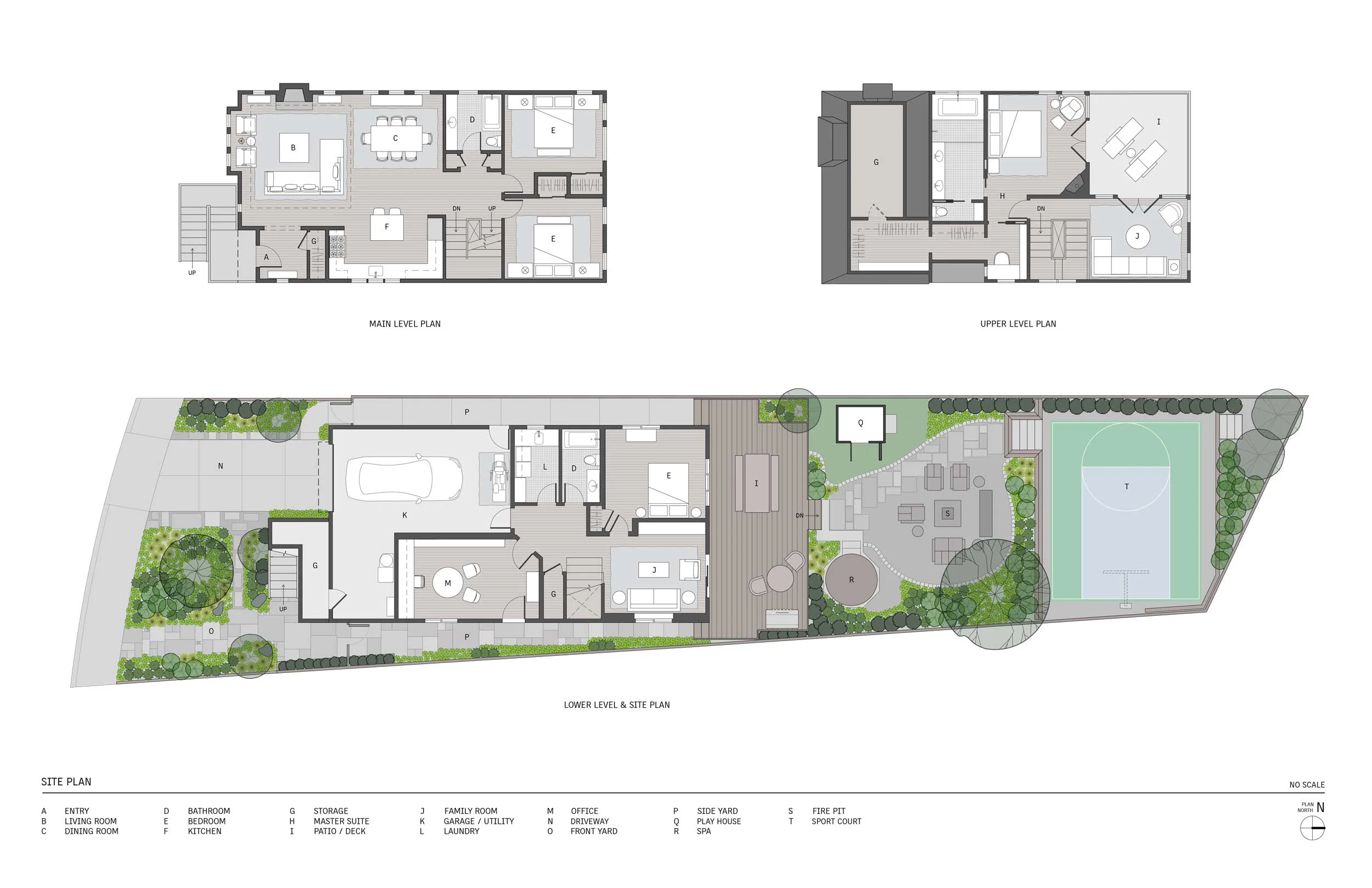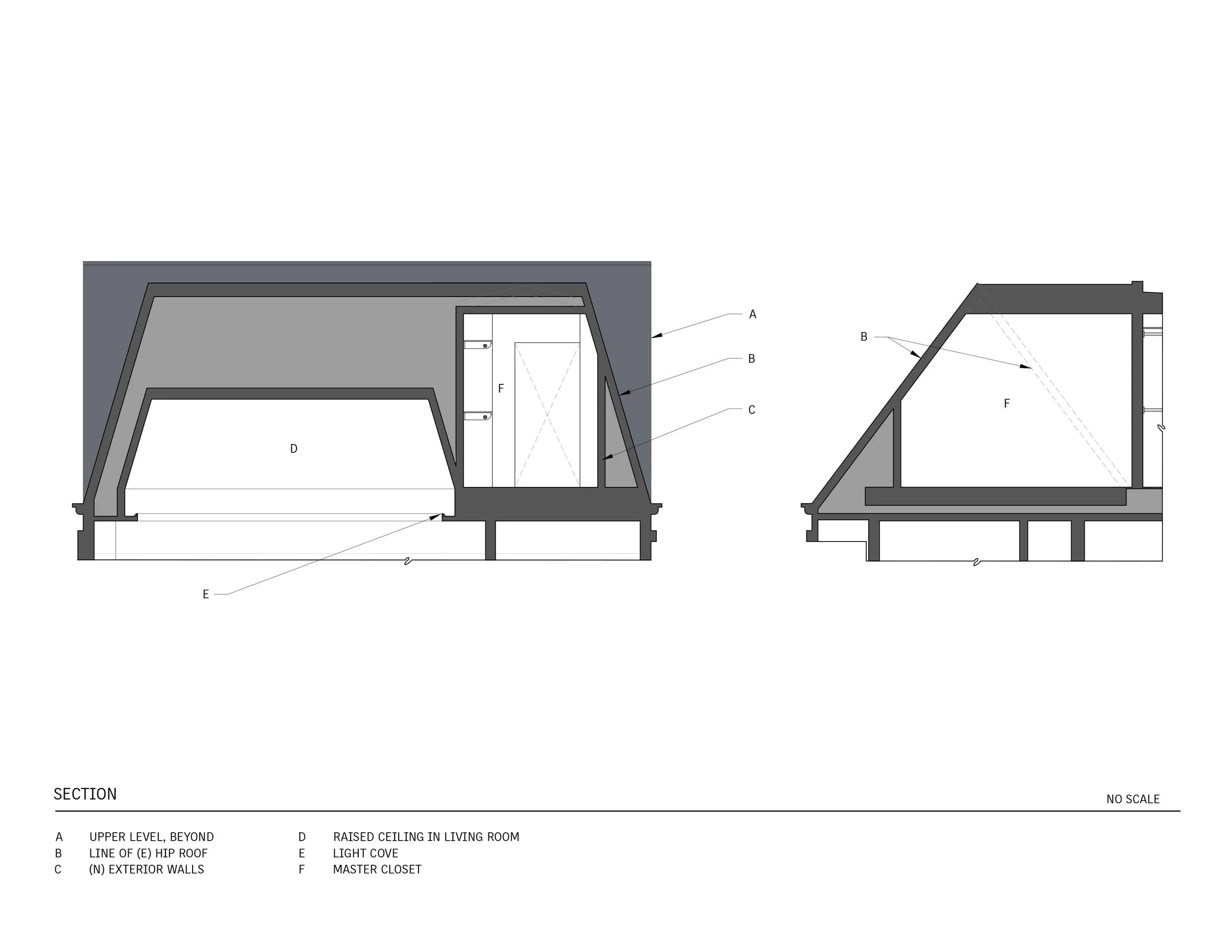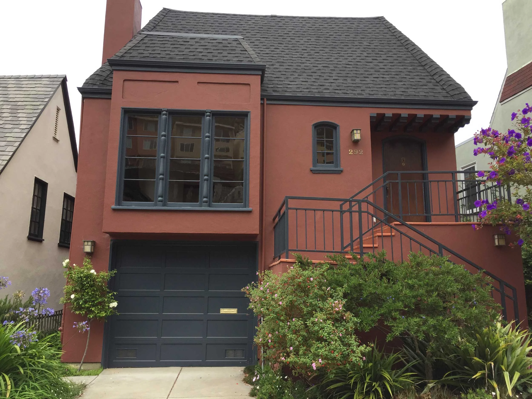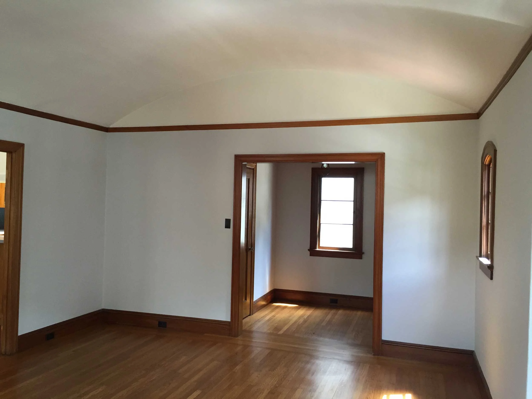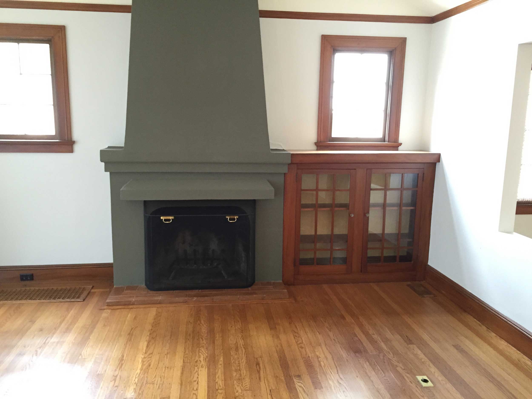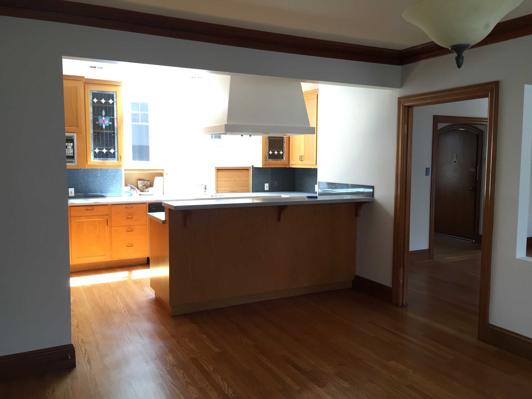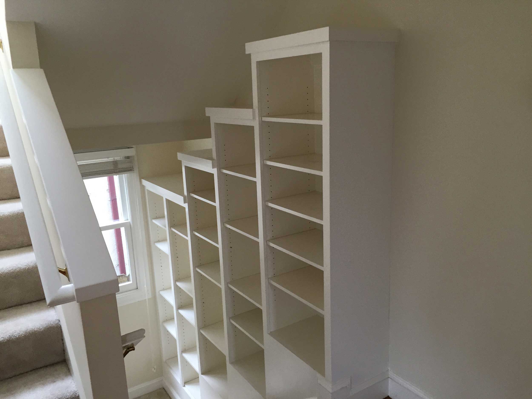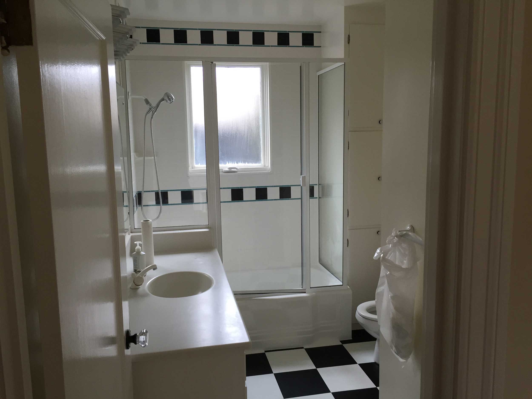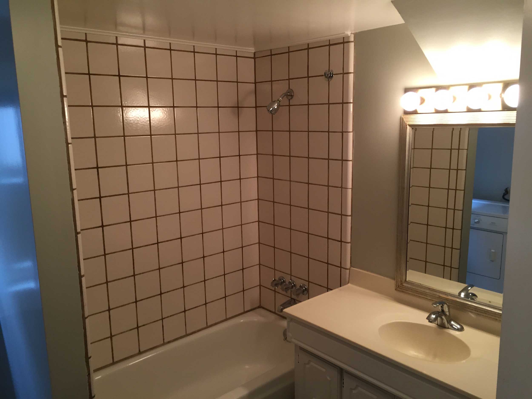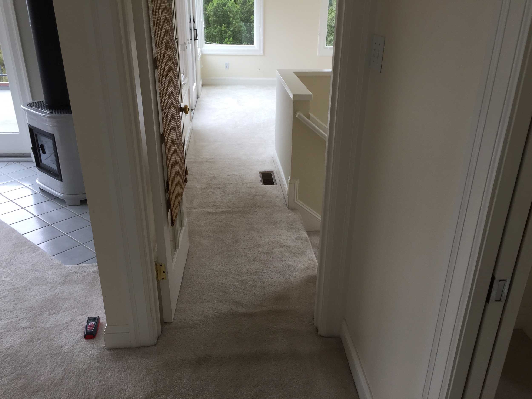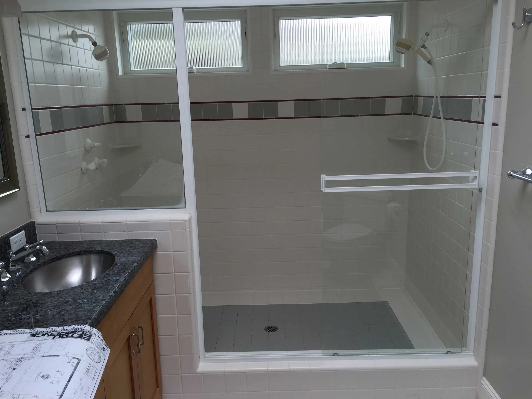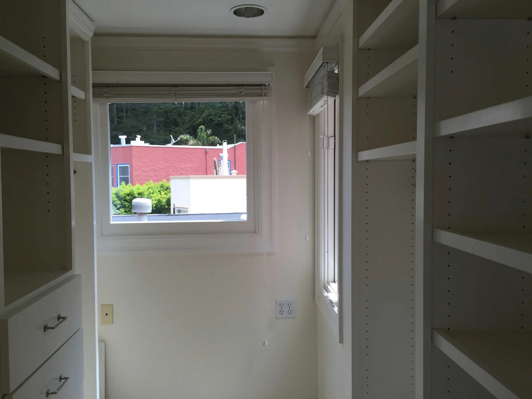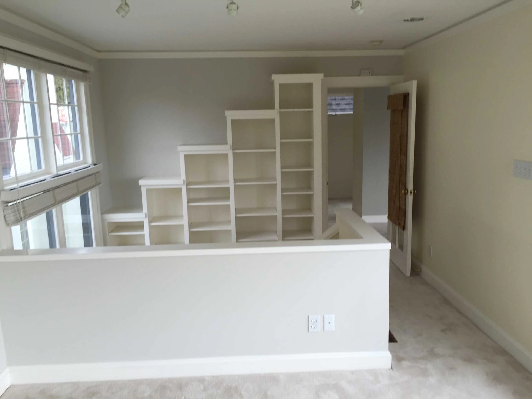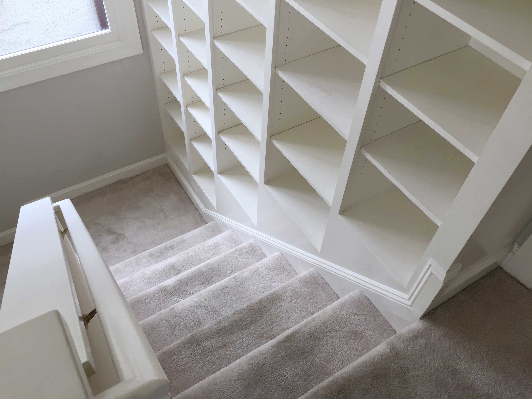Mount Davidson Residence
Opening up a house makes way for depth, light, and modernity
By discovering and revealing volumes of otherwise hidden indoor space, and streamlining the exterior, zumaooh transformed a nice-but-not-very-modern house into a sleek, distinctly 21st century home for a single mom and her school-age son.
The client sought a Zen-like feel: white, clean lines, no muss. Zumaooh opened the entire house — upstairs and down — to create more usable space. Opening the ceiling brought depth and spaciousness to the living room, and a new, airy central stairwell lets light travel freely throughout, illuminating the modern decor: the whitest-of-white paint, a judicious use of grays and silver, and dark wood tones.
Outside, a fresh coat of paint, Japanese-inflected landscaping, and resurfacing the patio and walkways contemporize the home’s face — no significant architectural changes required. A back garden welcoming to kids and grown-ups alike completes a home that embraces simplicity and family life.
Scouting photography shown, final photography coming soon.
Design Drawings
Before Renovation


