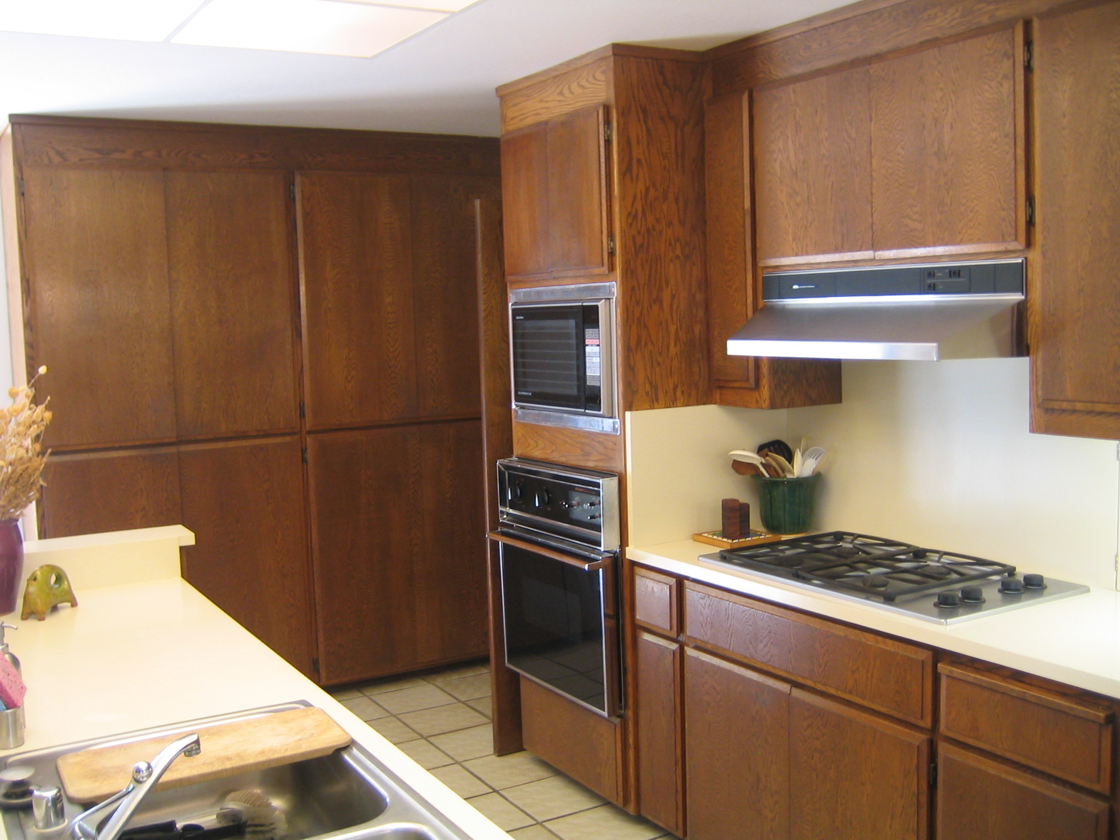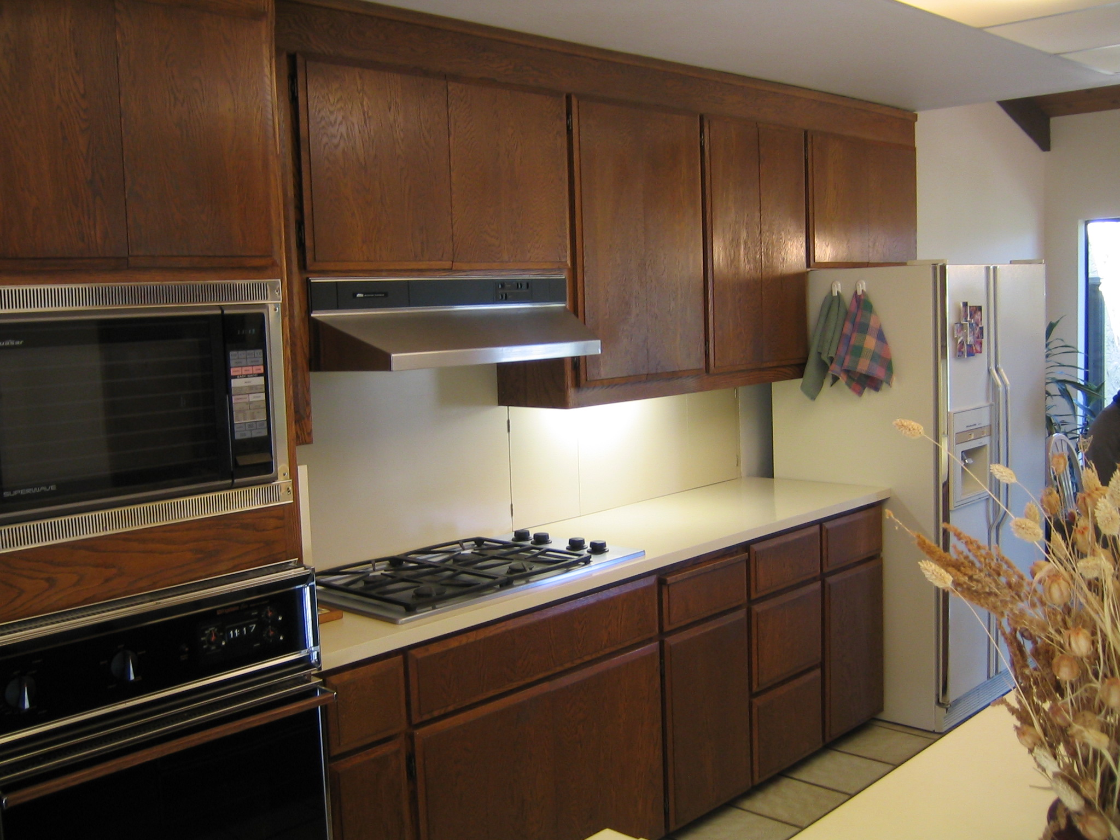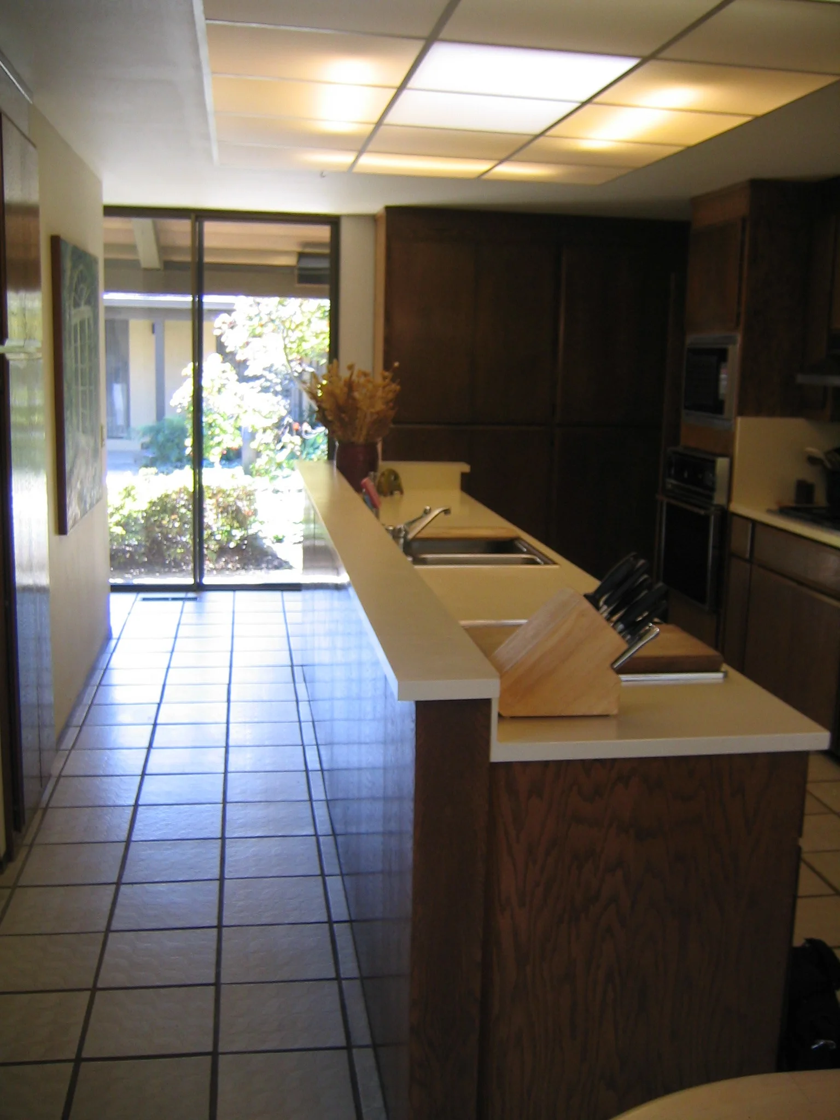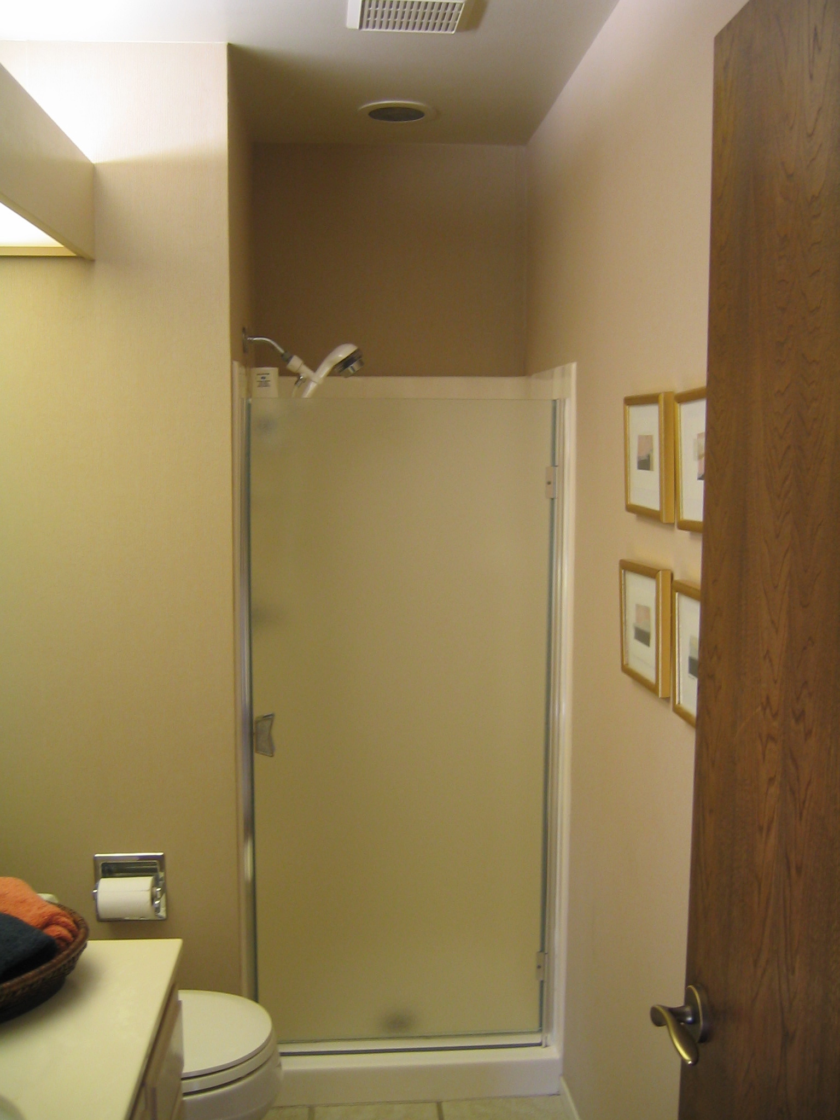Los Altos Residence
Cooking for Two: Revitalizing a Well-Used Kitchen
30 years ago, the owners of this ranch-style house were new parents building their dream house. Today, they are reinventing their lives. They love to cook and entertain, and they wanted a dream kitchen that suited their lifestyle.
Zumaooh created a warm and open clutter-free environment, with hidden storage and a place for everything. We reconfigured the kitchen, taking unused space from the garage entry to create workspace for the couple. We widened connections to adjacent rooms and removed a false ceiling to add additional height. Views to the landscaped patio areas opened the space visually.
The warm-toned cabinetry unifies the kitchen, while the stainless steel work area recessed into the cabinetry sets it apart. Dark granite on the island and adjacent counters provides visual contrast.
In the adjacent guest bathroom, we used dark floor tile and a lighter neutral on the walls, as well as a properly scaled vanity, to open a very small space.
Photography by David Wakely Photography
Design Drawings
Before Renovation










